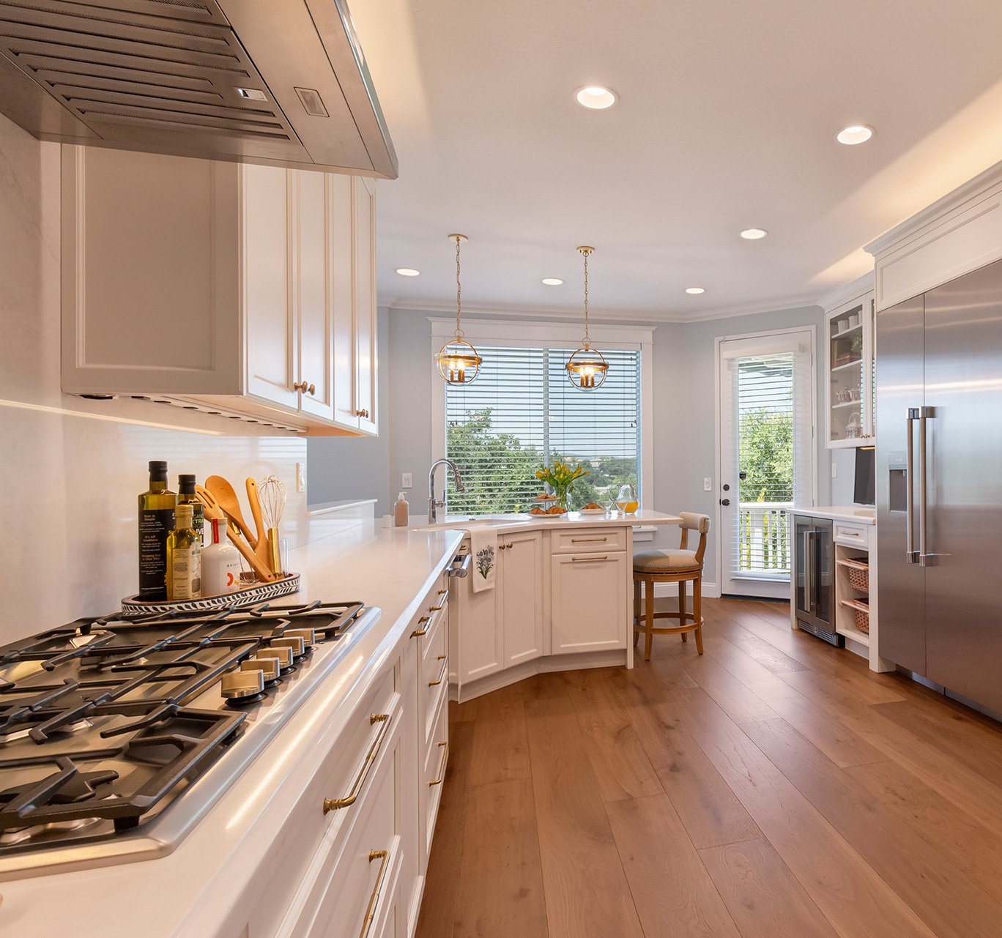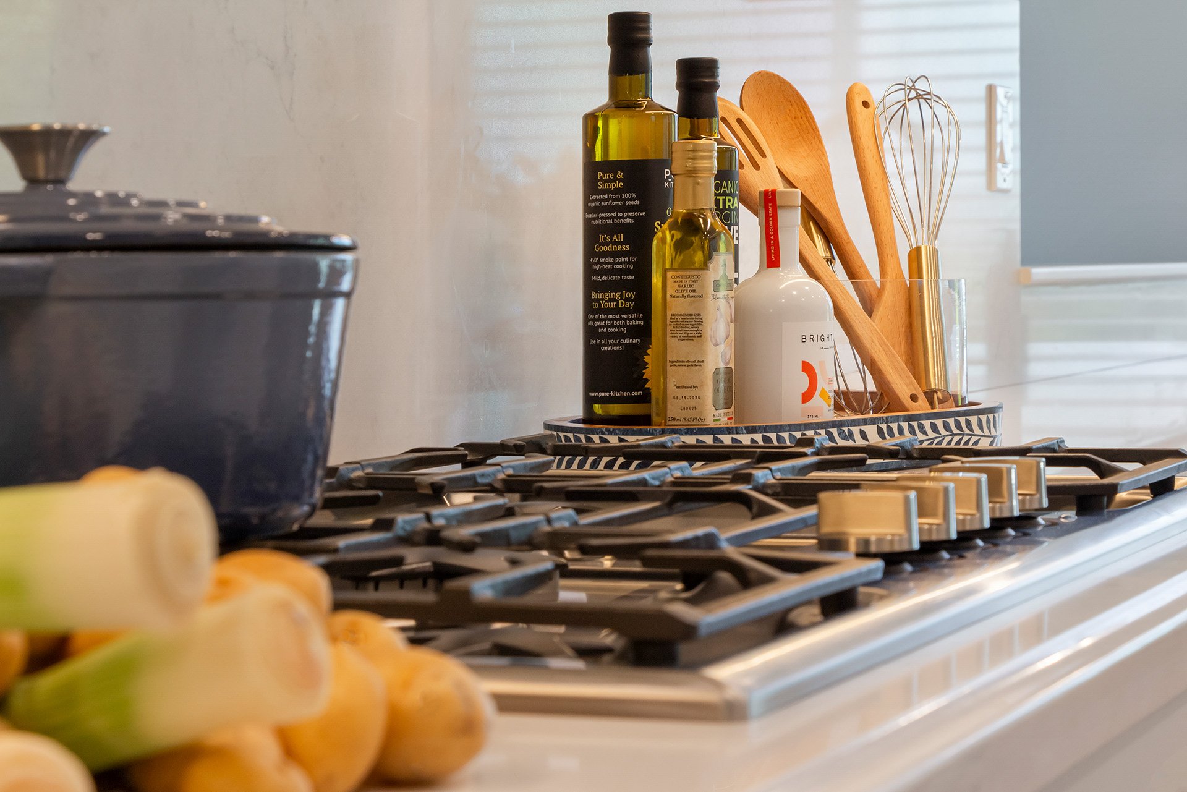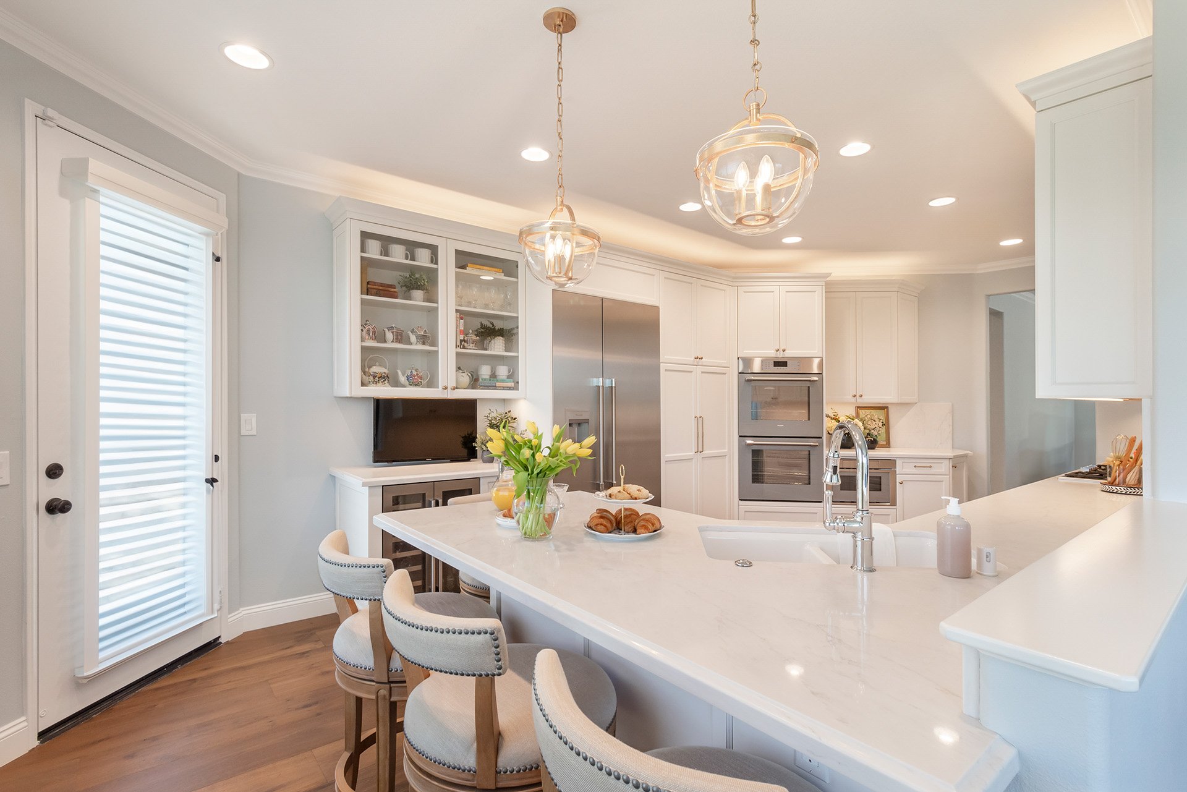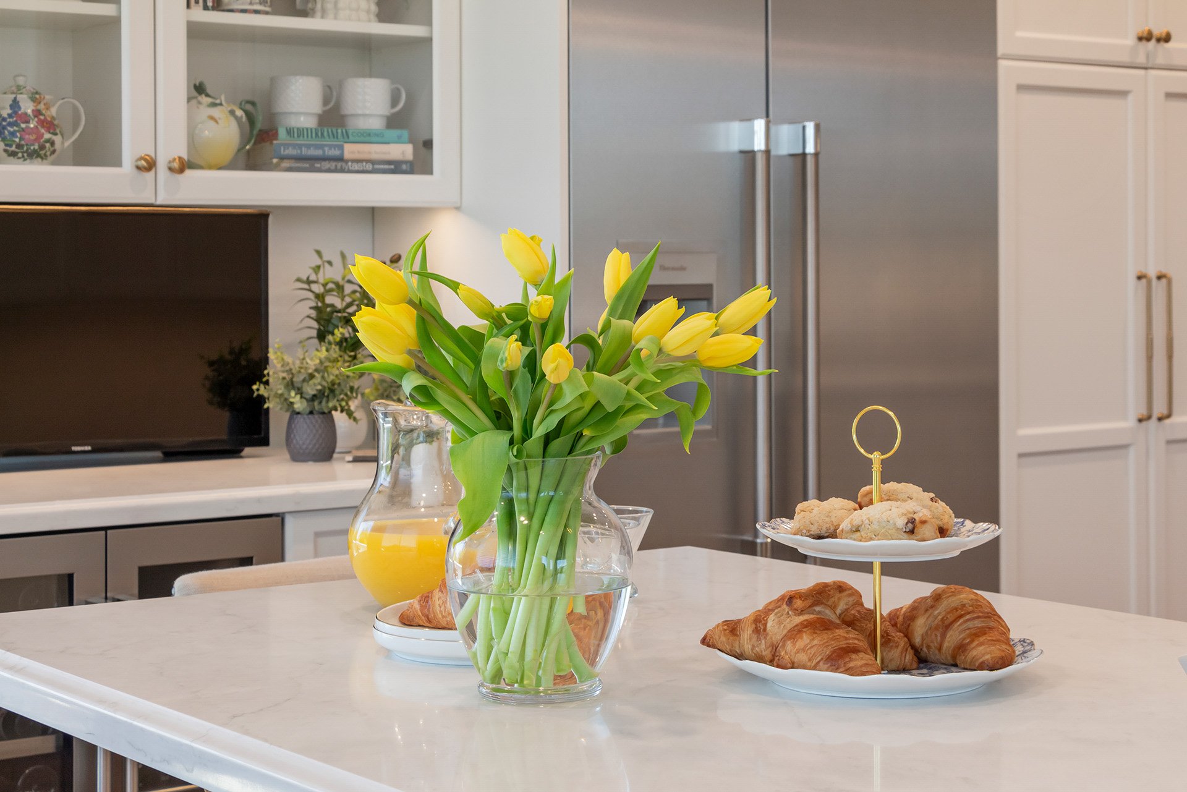





Your Custom Text Here
This kitchen transformation is a perfect example of how strategic design can dramatically enhance both form and function. A key structural change involved closing off the second-story balcony that previously overlooked the lower level. This allowed us to reposition the doorway, bringing it closer to the window wall and extending cabinetry toward the view—capturing more natural light and adding valuable storage and counter space.
With the reconfigured layout, the cooktop was moved to the same wall as the sink, creating a highly functional workflow. The double ovens were relocated to the pantry wall, and the outdated kitchen table was replaced with a peninsula that comfortably seats four for casual dining.
The original kitchen felt dark and closed in, with heavy wood cabinetry, dark granite counters, and dated tile flooring. To create a fresh, light-filled space, we selected white painted cabinetry paired with Vadara quartz countertops and a full-height quartz backsplash. Outdated soffits were removed, and new LED lighting was added above and beneath the cabinets for a bright, modern touch. Champagne gold hardware and pendant lighting introduce warmth and elegance, while engineered French Oak flooring throughout the home brings continuity and natural character. High-performance Thermador appliances and an under-counter beverage center complete this inviting, updated kitchen—tailored perfectly for everyday living and effortless entertaining.
This kitchen transformation is a perfect example of how strategic design can dramatically enhance both form and function. A key structural change involved closing off the second-story balcony that previously overlooked the lower level. This allowed us to reposition the doorway, bringing it closer to the window wall and extending cabinetry toward the view—capturing more natural light and adding valuable storage and counter space.
With the reconfigured layout, the cooktop was moved to the same wall as the sink, creating a highly functional workflow. The double ovens were relocated to the pantry wall, and the outdated kitchen table was replaced with a peninsula that comfortably seats four for casual dining.
The original kitchen felt dark and closed in, with heavy wood cabinetry, dark granite counters, and dated tile flooring. To create a fresh, light-filled space, we selected white painted cabinetry paired with Vadara quartz countertops and a full-height quartz backsplash. Outdated soffits were removed, and new LED lighting was added above and beneath the cabinets for a bright, modern touch. Champagne gold hardware and pendant lighting introduce warmth and elegance, while engineered French Oak flooring throughout the home brings continuity and natural character. High-performance Thermador appliances and an under-counter beverage center complete this inviting, updated kitchen—tailored perfectly for everyday living and effortless entertaining.
BEFORE REMODEL